Style House-The Wicker House
I’m Emily from the blog, The Wicker House.
I am so glad to be here today as a contributor for City Farmhouse.
I first met Jen years ago when she kindly asked if I would like to take part in her
Style House segment.
That seems like forever ago!
The pictures I shared then were from my previous home.
So today I’m back to share pictures of my current home.
I live in a really small country town in Idaho with my sweet husband and two boys.
Our home was built in 1924, but was fully remodeled prior to us buying it.
So we really got the best of both worlds: the charm of an old home, but without all the work they usually come with.
So come on in!
I recently painted our front door blue and I am loving the extra pop of color that it brings to the room.
When you first walk into the home you are greeted into our open living/dining area.
Something you should know about me is that I am constantly changing things up. Since these picture were taken, I have re-pained all of the molding. Before it was a light cream color and now it is a bright white. I am also currently choosing a new color for the walls; I want to go with a color just a bit darker so that the pretty woodwork shows a little better. I also have plans for our dining room table. Make sure to follow me on my blog to see all of the changes I make.
Off of the dining room is the Kitchen.
This kitchen was really dark when we first bought the house. It had chocolate brown on the walls, a yellow ceiling, and dark cream cabinets.
So painting up the kitchen was the very first change I ever made to the house.
Something unique in this room is that I have used wicker food covers and turned them into light shades.
Okay back into the living room. Again, it will be getting re-painted soon. So picture it a little more colorful.
The biggest change I did in here was to add barn wood planks to the mantel, which I think brought more character into the room.
Here is the main bath of the home. It is the one my boys use most, so I painted it blue and gave it a beachy look. Even though we live in the country, I am very drawn to coastal styles, which you will see a lot of in our home.
Speaking of my boys, here is a peek into their Minecraft themed bedroom.
And now lets head into my very favorite room of our home……The Office/Sun room.
The sun just pours it’s light into this room. It is a very comfortable and relaxing room to be in.
Above the desk is our collage picture collection of past family vacations.
The Master Bedroom is located upstairs in the attic.
There is also the Master Bathroom.
And that is about it for my house tour today.
As you can see, my style is a little bit cottage, a little farmhouse, and quite a bit coastal. But it’s all very relaxed, laid-back, and comfortable. It’s the way we like it here.
I hope you have enjoyed it.
Along with decorating, I love to share crafts, D.I.Y. projects, and a few recipes here and there.
So stay tuned for more.
You can follow me here:
Emily


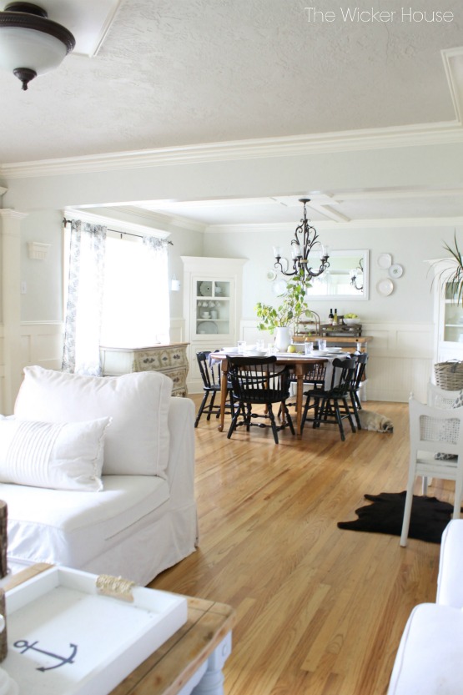
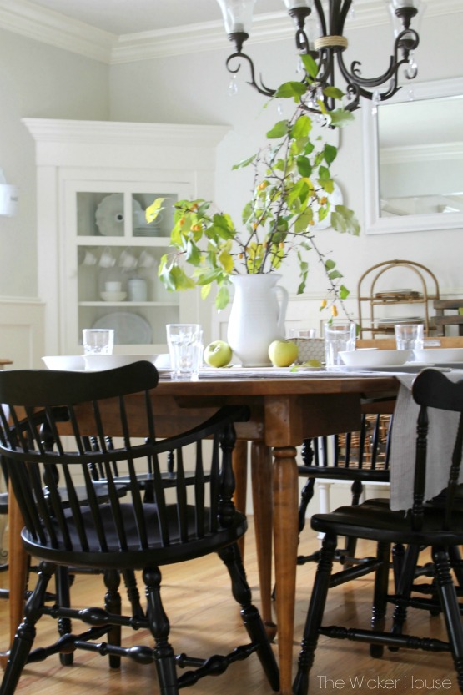
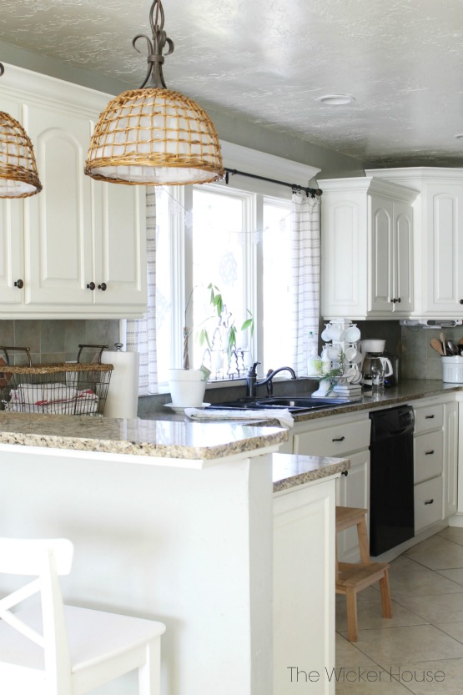
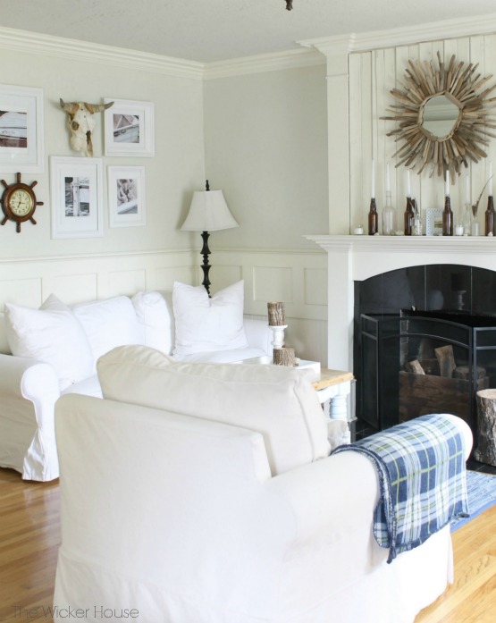
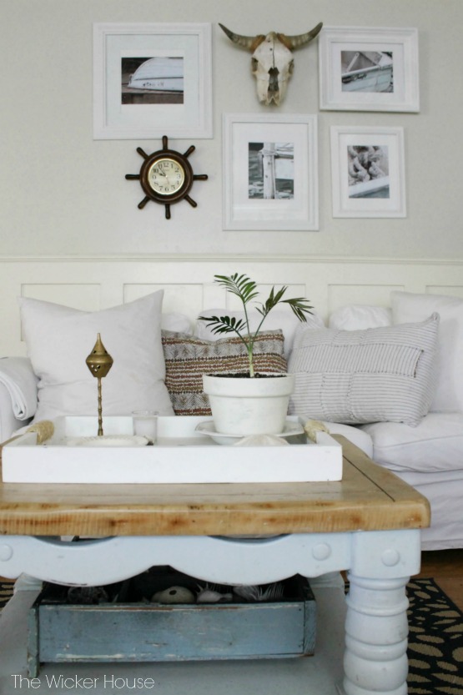
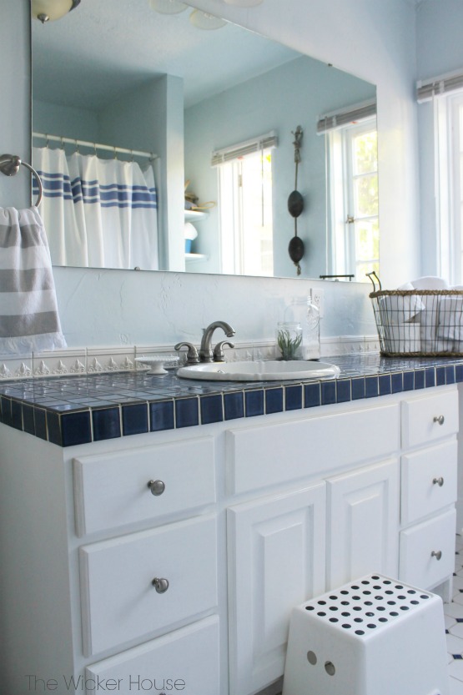

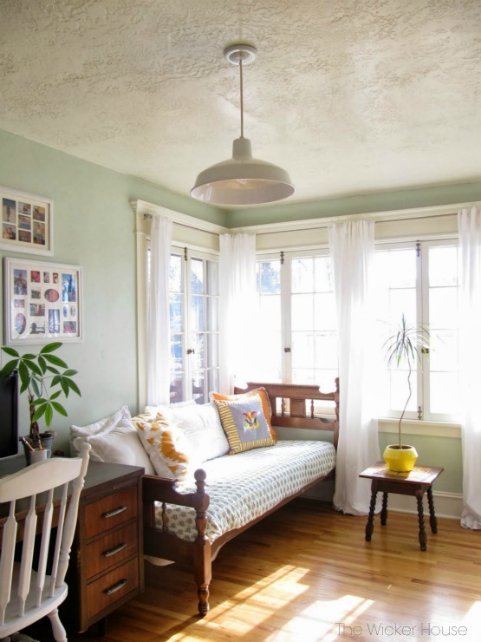
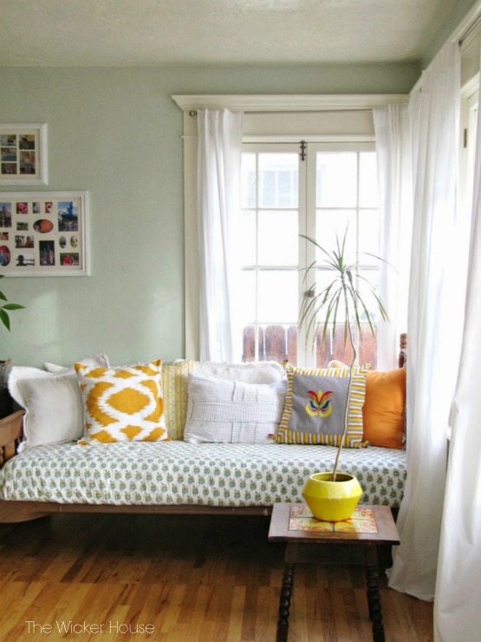
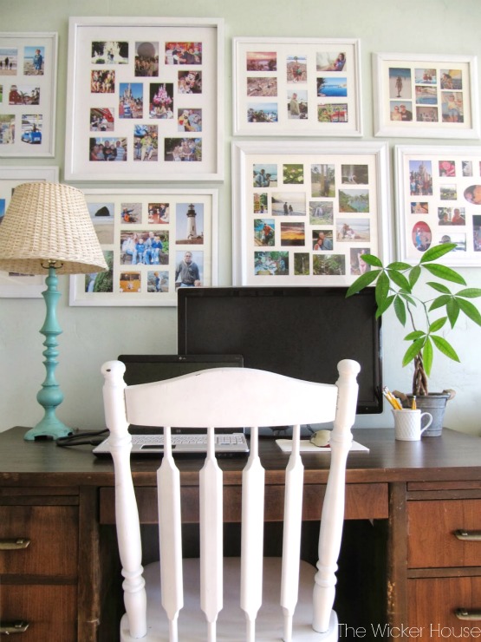


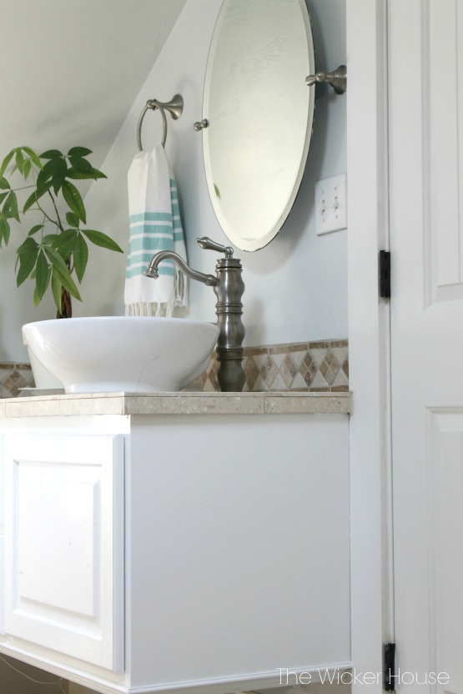
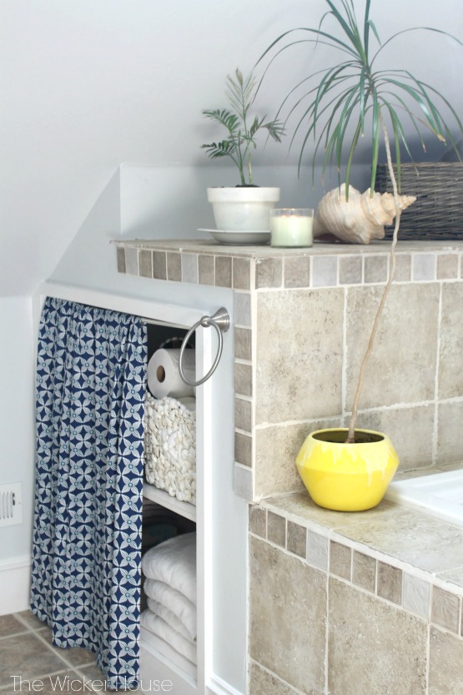



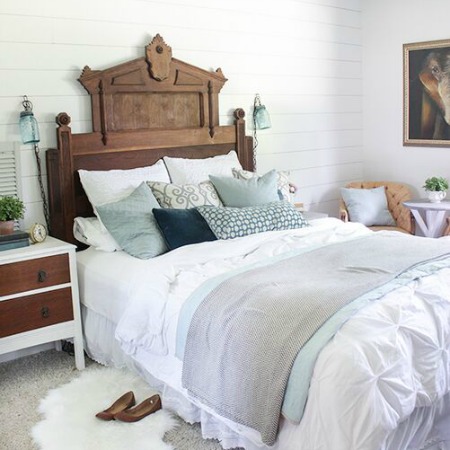


Very lovely! I’m also a mix of cottage, farmhouse and coastal, but maybe heavier on the farmhouse. I’d love to have a room like your office/sun room, too!
I love, love, love the shade of blue you chose for your front door! Do you mind my asking who is the manufacturer/name of the paint?
I love everything about this style!
It’s a lovely cottage, Emily!
Yes. Plz share blue color. It pops. I usually shy away from blue
Love that blue door!!!!! Great Color:)
So lovely and simple! Great style!
I am curious about painting the kitchen cabinets. What is the best paint process to paint existing cabinets to keep them from chipping?
I love the color you chose for your front door! Can you please give me the name and maker!
Hi Sarah, it is Emily’s door at the Wicker House, http://www.thewickerhouse.blogspot.com/. Good Luck! Jen