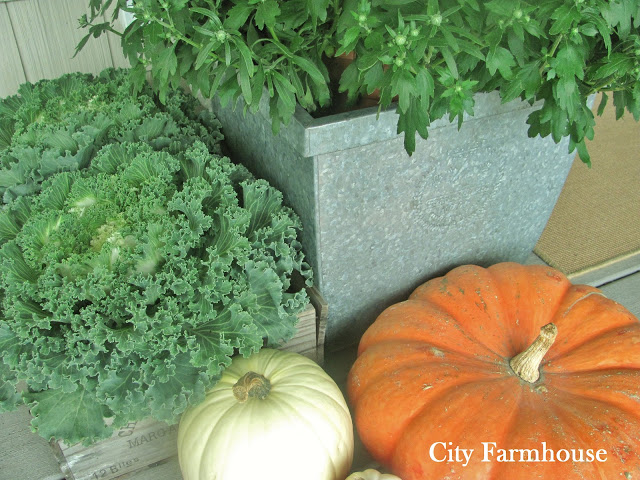House 214 Design House Tour
Welcome to our home!
This is the entry to our home. I believe the elements I chose set the tone for what you will be greeted with when you walk inside. Let’s see if you agree!
What do you think? Do you see some repeated elements? We put on this kitchen addition in 2010 and I designed every inch of it. Our family of five is in here a lot and it truly is the heart of our home.
Marrying the old house and the new house was key in making the design look seamless. To accomplish this I simply “honored my home’s roots” by echoing what was already there.
I chose things that I love to fill the most important room in my home. Instead of placing this precious picture of two (my baby wasn’t born yet) of my children in a living or dining room, I enjoy it in the kitchen where I spend most of my time. The pantry door came from the 1931 home I grew up in. I absolutely adore it and it helps tell my story.
We chose to create an informal dining area as part of the kitchen. There is a family gallery wall and a small sitting area that help create a dining room feel. The table, which I sat around as a child, is from our home when we lived in Holland. Again, surround yourself with items that you love.
I love to enjoy my coffee here. I found the bistro table for $55 at a flea market…one of my best finds!
The color palette continues and is repeated in the living room.
The maps to the left of the couch were an easy and inexpensive project. They represent a little of my husband and my heritage. To the right of the couch, you can see all of our Christmas cards from the past 15 years. I wanted to be able to enjoy them, so I had them framed.
Our playroom in connected to the kitchen and living room. One of the best decisions we made was to turn a sun room into a playroom twelve years ago. Children want to be near their parents and will naturally play in a space if it is close to where the family gathers. Another post for another time!
The new mudroom is a recent addition. I designed the space and love everything about it. The best part is that everything is hidden behind closed doors!
The laundry room is a pleasant place to be with a window to let in natural light and a place to keep everything organized.
Our master bedroom has vaulted ceilings that echo another room in the house. The repetition of elements is key to simplicity in design.
I designed the bath to have classic elements that stayed true to the time period of when the home was built. Again, marrying the old and the new was the key to my design.
The ceiling in the nursery is what I copied in the master bedroom. I love all of the natural light that it brings to the space.
The room is not large in size, but it is warm and inviting. I prefer the latter anyway!
All of the photographs provided by On A Limb Photography.
Thank you for touring my home. My hope is that you take away something that inspires you to implement in your own home.
You can find me here: BLOG/INSTAGRAM/TWITTER/FACEBOOK
Melinda
























WOW! Stunning home.
Love your home. Thank you for sharing. What is the wall color? Is it the same throughout your entire home? Thank you.
Thank you so much Jonna! The wall color is Rhino by Behr. Yes, it is the same color throughout the house. Take care! Melinda
Very nice! I especially liked the pantry door from your childhood. Nice flow, too. Thanks for sharing.
I love how bright and cheery this home is, absolutely beautiful.
I love all the white, light and that color! So pretty! Not to mention the old with the new and your attention to detail is amazing!
Beautiful home! I especially love the kitchen/laundry room counters. Are they concrete?
Your home is gorgeous. The old and new is seamless. Everything I strive for in design.
Your home seems so serene, a place for your family and friends to enjoy. I liked that you made a space like your sunroom into a play space for your kids. I think we often forget the house is for us adn not the other way around.
where’d you get the coffee table? luv it!
Beautiful home! I wondered what the paint colour is on your mudroom cabinets. They’re gorgeous!
love it, what color walls and mud room cabinet?